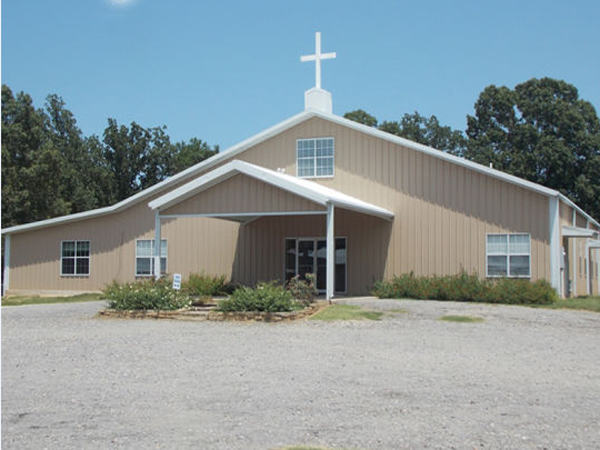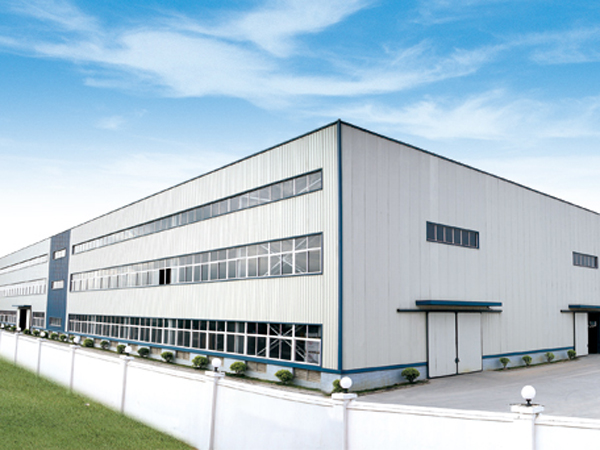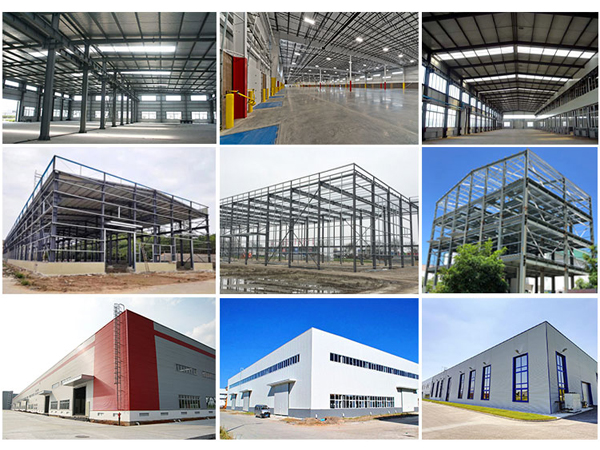- Website -
Professional steel structure big space frame chicken farm building
Professional steel structure large space frame chicken farm buildings refer to buildings mainly composed of steel structures, including steel columns, steel beams, and steel structu......
 Product Description
Product Description
Professional steel structure large space frame chicken farm buildings refer to buildings mainly composed of steel structures, including steel columns, steel beams, and steel structure foundations. Generally, steel structures are used for those with relatively large factory spans. Steel roof, construction personnel should pay attention to the use of brick walls to maintain the steel structure walls when building professional steel structure large space frame chicken farm buildings. According to surveys, in China, there are more and more cases of factory buildings using steel structures, which can be roughly divided into light and heavy professional steel structure large space frame chicken farm buildings. Industrial and civil building facilities built with steel are called steel structures. So, what are the advantages of professional steel structure large space frame chicken farm buildings?
The professional steel structure large space frame chicken farm building has the following advantages:
1、 Professional steel structure large space frame chicken farm buildings are made of metal materials, which are far superior to traditional buildings in terms of corrosion and performance stability!
2、 Compared to traditional buildings, steel structure buildings are suitable for use in factories with large spans. This not only protects the strength of the building, but also has a relatively light weight!
3、 Steel structure buildings are easy to move and recycle pollution!
4、 Traditional buildings have a longer construction period, while professional steel structure large space frame chicken farm buildings have a shorter construction period, which can greatly control investment costs!
A new structural form consisting of walls and roof enclosure structures made of lightweight colored steel plates. A light steel structural system consisting of large-section thin-walled H-shaped steel wall beams and roof purlins welded or rolled with steel plates of 5mm or more, flexible support systems made of round steel, and high-strength bolt connections. The column spacing can range from 6m to 9m, the span can reach 30m or more, the height can reach more than ten meters, and a light crane can be installed. The amount of steel used is 20-30kg/m2. There are now standardized design procedures and specialized service-oriented production enterprises, with good product quality, suitable installation speed, light weight, low investment, and construction not limited by seasons, suitable for various light industrial plants.
The spatial steel structure has light weight, high stiffness, beautiful appearance, and suitable construction speed. Spherical node flat grid structures, multi-layer variable cross-section grid structures, and grid shells with steel pipes as members are the most commonly used types of spatial steel structures in China. It has the advantages of high spatial stiffness and low steel consumption, and can provide comprehensive CAD in design, construction, and inspection procedures. In addition to grid structures, spatial structures also include large-span suspension structures, cable membrane structures, etc.
According to the building height and design requirements, frames, frame supports, tubes, and mega frame structures can be used, and their components can be made of steel, reinforced concrete, or steel tube concrete. Steel components are lightweight and have good ductility, and can be made of welded or rolled steel, suitable for high-rise buildings; Reinforced concrete components with high stiffness and stable performance are suitable for medium to high-rise buildings or bottom structures; Steel tube concrete construction is simple and only used for column structures.
Hebei Yuyuan Steel Structure Co., Ltd.
Copyright © 2024-2025 https://www.yysteelwarehouse.com. All Rights Reserved Hebei Yuyuan Steel Structure Co., Ltd. All Rights Reserved.









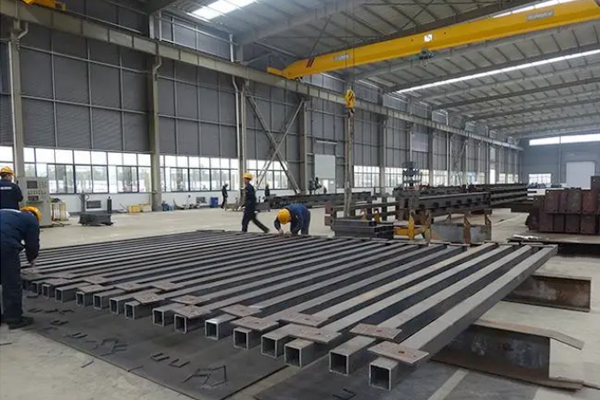






 Current Location:
Current Location: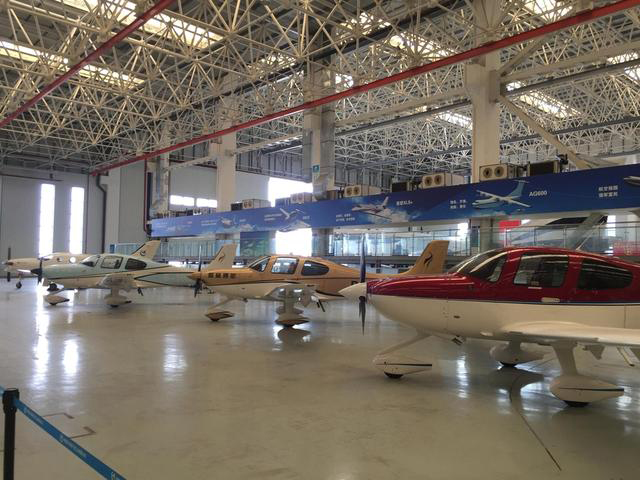
 2024-06-01
2024-06-01
