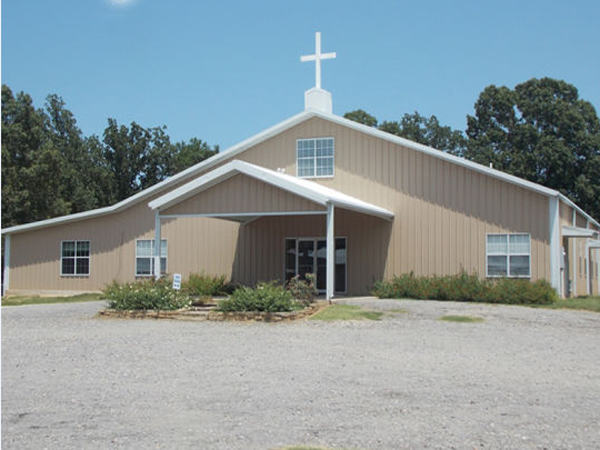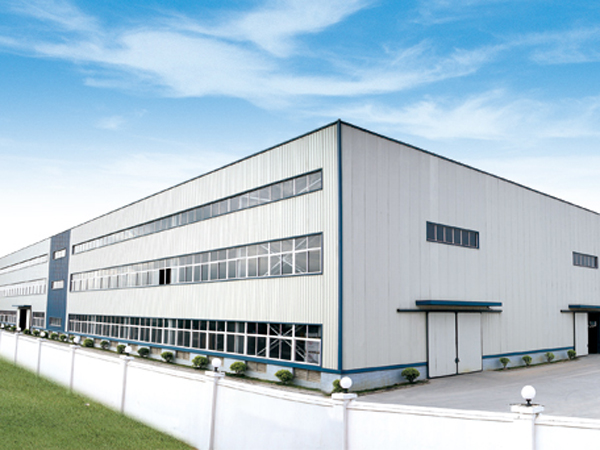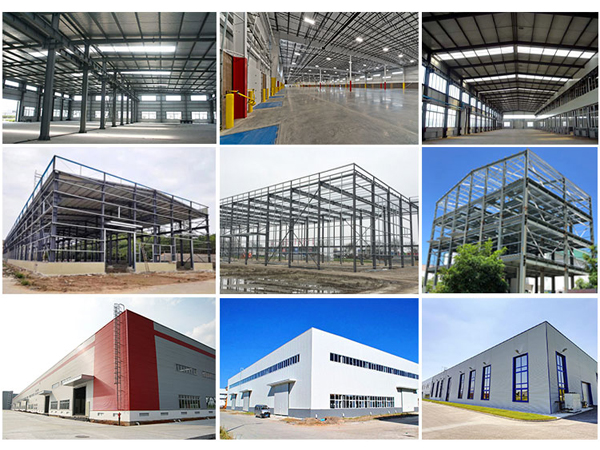- Website -
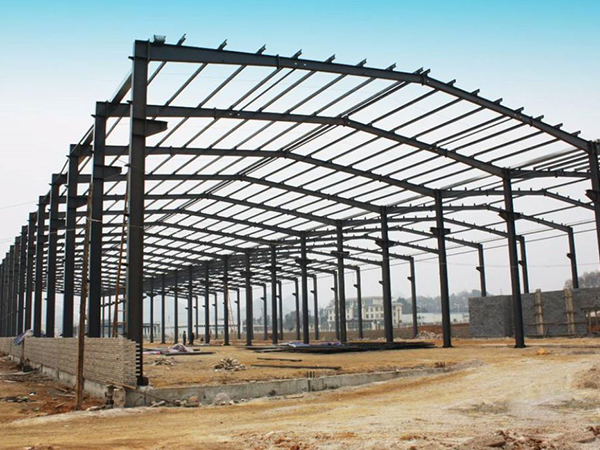
Large span metal steel structure prefabricated warehouse manufacturer
The installation tools and materials commonly used by manufacturers of large-span metal steel prefabricated warehouses include double-sided rock wool color steel plates and light st......
 Product Description
Product Description
The installation tools and materials commonly used by manufacturers of large-span metal steel prefabricated warehouses include double-sided rock wool color steel plates and light steel truss structures. In fact, export containers are a type of temporary building commonly found in industries such as temporary dormitories for construction workers, company offices, industrial plants for processing plants, field work sites, exhibitions, warehouses, and border checkpoints; It can also be used for company offices, dormitories, warehouses, shops, restrooms, machinery and equipment rooms, as well as various temporary and mobile land in manufacturing industries such as engineering construction, railway lines, roads, water conservancy engineering, crude oil, and vacation tourism.
The manufacturer of large-span metal steel structure prefabricated warehouse provides a detailed explanation of the process and methods as follows:
1. The centerline specifications for each wall foundation are based on the measurement engineering drawings and the centerline specifications, with an error of plus or minus 25mm. The length to width ratio of the measured wall foundation has an error of plus or minus 11mm.
2. The raw materials for box type integrated houses should be loaded and unloaded on site first, and transported to various construction sites. During transportation, they should be handled with care to prevent damage to the raw materials. Inspect the size and welding quality of the steel frame structure before construction.
3. According to the drawing size, first bury the chassis iron and fix it with expansion bolts and basic fixing.
4. The assembly of steel frame structure involves first assembling rectangular columns and steel beams with screws. During assembly, all screws must be tightened, and the steel beams must be vertical, coplanar, and the specifications of the assembled parts must meet all requirements.
5. The assembled steel frame structure first supports two steel beams, which hold square pipe columns. The steel beams should be supported and reinforced vertically with the road surface, and the specifications should be measured with a steel tape measure. Then, two steel beams should be lifted, and the sheet beams should be installed and fixed with screws. Other load-bearing beams and sheet beams can be installed in a timely manner according to the described process, and the steel beam parts should be rechecked for errors, which need to be adjusted.
6. After confirming accuracy, use angle steel to weld the horizontal support and the frame inside the steel beam, and then weld the square pipe column and the car chassis iron.
7. After the installation of columns and beams, install the floor slab. The compactness of the floor slab in the middle of the floor slab is required.
8. After laying the floor slab, the installation of the slab wall should be started. When installing the slab wall, the window and door parts should be pre embedded. After all the walls are installed, the installation of cast-in-place slabs, eaves panels, solutions, roof covers, etc. should be started.
9. After the overall installation of the house is completed, the installation of windows and doors should be carried out. The installation of windows should pay attention to density and should not have gaps with the panel walls. After the installation of windows is completed, it should be carried out to solve the problem. The installation of doors should be done flat and straight, and the environment should look clean.
10. The guardrail for the floor slab of the manufacturer's large-span metal steel prefabricated warehouse requires that the guardrail be vertically connected to the guardrail column. The ladder steps should be made of patterned steel plates or angle steel, and the floor slab should not shake. The indoor stairs should be fixed to the umbrella wall, and the guardrail panel should be fixed to the indoor stairs with 75mm self drilling self tapping screws.
11. Pour the top epoxy floor, install the cables, and then splice the PVC ceiling buckle plates.
Hebei Yuyuan Steel Structure Co., Ltd.
Copyright © 2024-2025 https://www.yysteelwarehouse.com. All Rights Reserved Hebei Yuyuan Steel Structure Co., Ltd. All Rights Reserved.









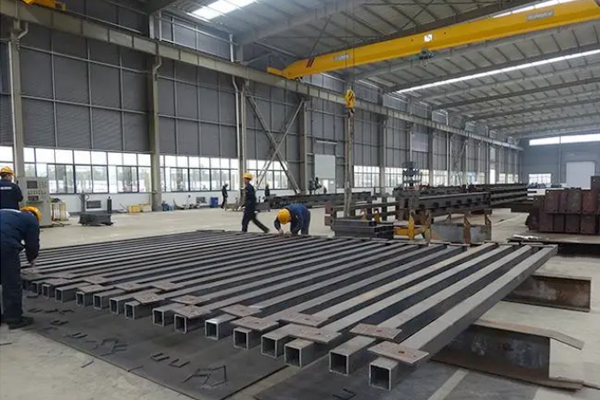






 Current Location:
Current Location: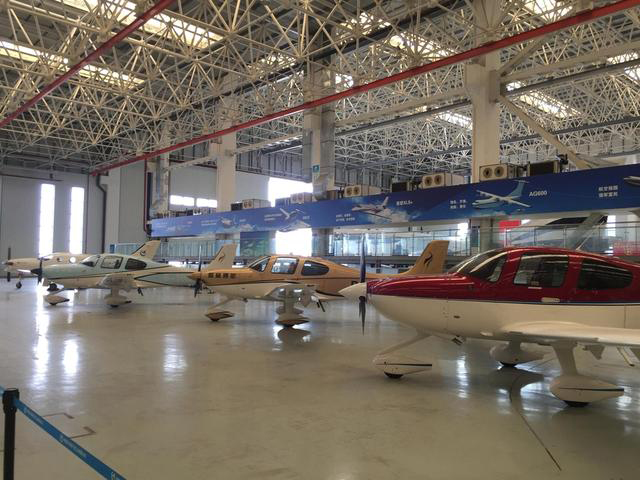
 2024-06-01
2024-06-01
